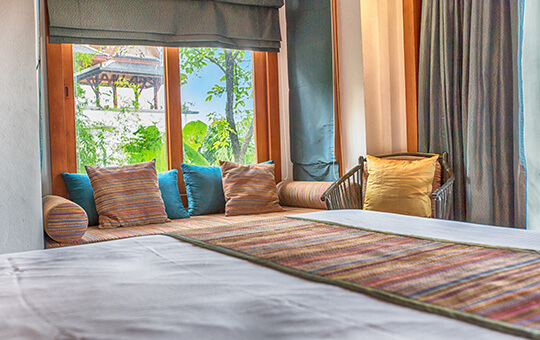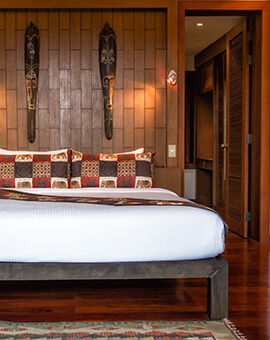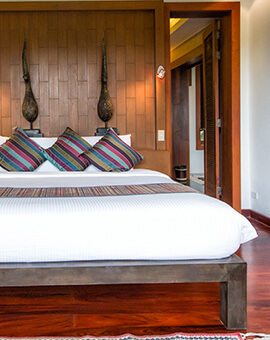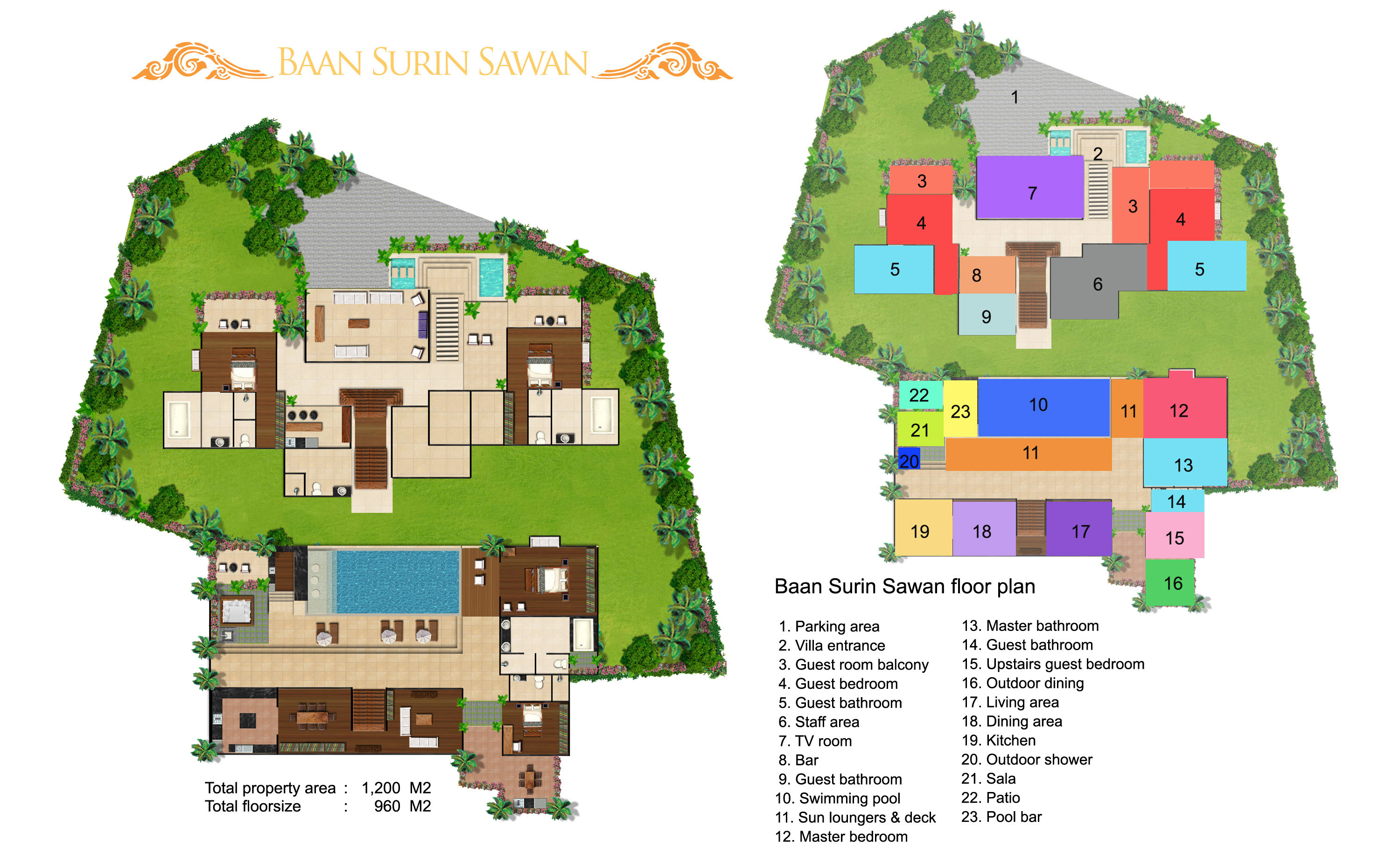Explore the Villa
Villa Layout
Once inside Baan Surin Sawan’s stately lower-floor entrance, a long corridor replete with statues and art pieces leads to a multi-function entertainment room and pantry, flanked by two guest bedrooms, each with a private bathroom. A stunning teak staircase leads to the top floor.
Ample deck space and an infinity pool provide plenty of outdoor comforts, while stylish living and entertainment areas add flourish and fun, and ensuite bedrooms feature extravagant bathtubs for added romance. Families or small groups will relish the villa’s serenity and easy access to Phuket’s best beaches and leisure delights.
On the upper storey, pitch-roofed pavilions and a sala are arranged in an U-shape around the pool. A long pavilion housing the living and dining areas spans the pool’s length while the master bedroom pavilion is set at one end of the pool and the sala at the other.
Living areas
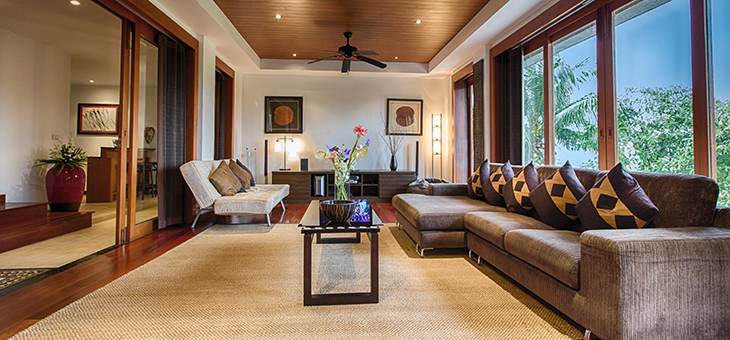
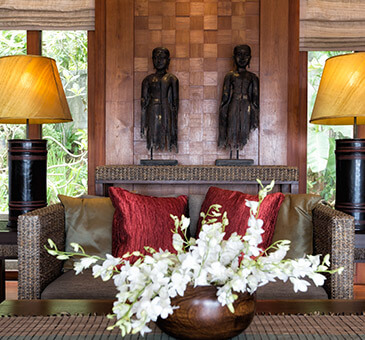
The villa’s stylish living room brims with vibrant silks, statues and works of art, and is furnished with an earth-toned water hyacinth sofa set under a peaked, wood-beam ceiling. Opening fully out to the pool terrace, this is an inviting place to escape the afternoon heat, relax and enjoy the state-of-the-art surround-sound entertainment system, which is also connected to outdoor speakers along the eaves. Next to the living area, and also open to the pool terrace, the dining room is furnished with an elegant wood and rattan table for 10 guests. Its vaulted ceiling, textured sandstone wall and beautiful teakwood and slate floor lend an added sense of grandeur. Sharing this open-plan room is the warm and welcoming kitchen, designed with forest-green granite worktops, wooden cabinetry and smart stainless steel appliances.
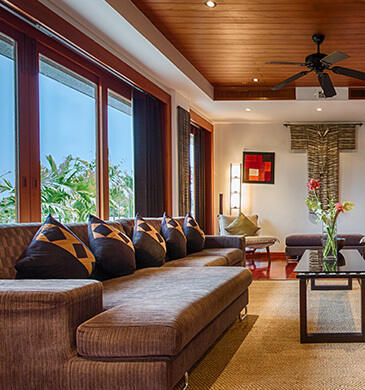
Downstairs is a large entertainment room with a surround-sound entertainment system and a 42-inch flat-screen TV. This fantastic gathering spot is strewn with beanbags and comfortable sofas. Just across the corridor is a pantry with a fridge, microwave and plenty of counter space to prepare snacks and drinks.
Brimming with bright bougainvillea, tropical trees and exotic flowers, Baan Surin Sawan’s outdoor living areas are every bit as sumptuous as its indoor spaces. The 8-metre infinity pool that reaches towards the blue sky forms the villa’s carefree tropical heart. Stretching between the villa’s main pavilion and pool is the sea-view terrace, its sand-washed sundeck furnished with four sunbeds.
The pool has a shallow section at one end, with a swim-up bar and three stools. Next to this is a gorgeous peak-roofed sala (gazebo) with ceiling fans and a poly-rattan sofa set with vivid blue cushions and pillows providing a comfortable spot for enjoying the jasmine-scented breezes.
A stone path leads from the pool terrace to a shady garden area and another fan-cooled sala with a dining table for six and barbecue.
Bedrooms
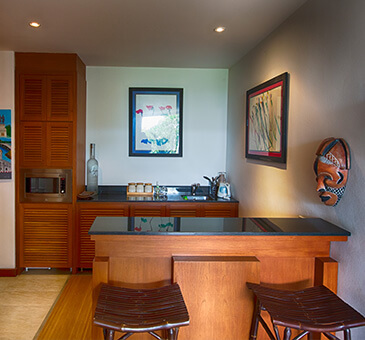
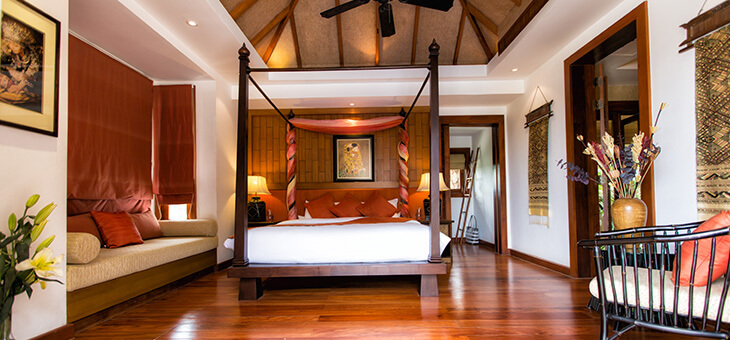
Master bedroom
The master bedroom suite’s prime sea-view position is enhanced by its floor-to-ceiling glass doors that open to the pool. In the elegant peak-roofed bedroom is a spacious dressing room and a four-poster king-size bed swathed with silky golden gauze. The master bathroom exudes romance and style with its sunken white terrazzo jacuzzi bathtub, rain shower, earth-toned ceramic basins and a private garden area.
Guest bedrooms
Downstairs, two spacious and very private guest bedrooms are equipped with king-size beds, comfortable seating areas and private balconies, plus extravagant ensuite bathrooms; one featuring a striking black terrazzo sunken bathtub, the other a shiny red double bathtub set in a private garden.
